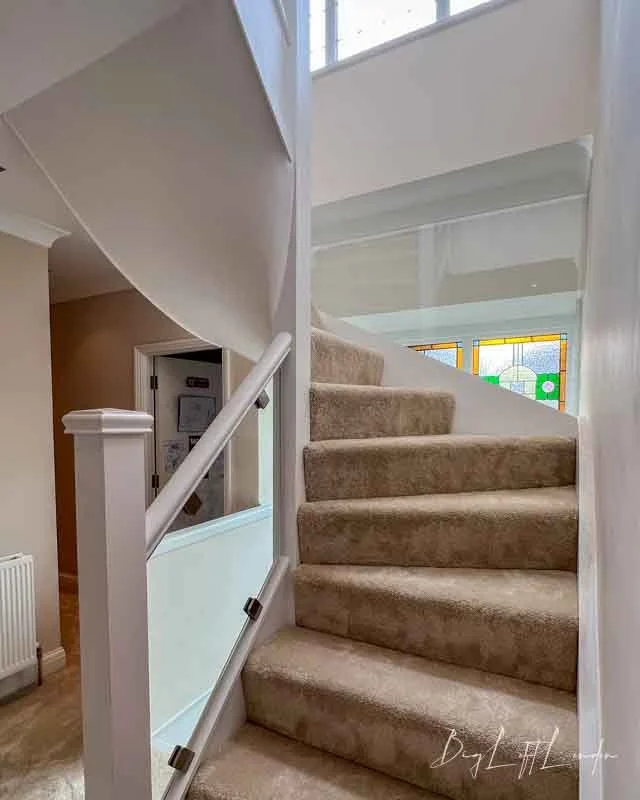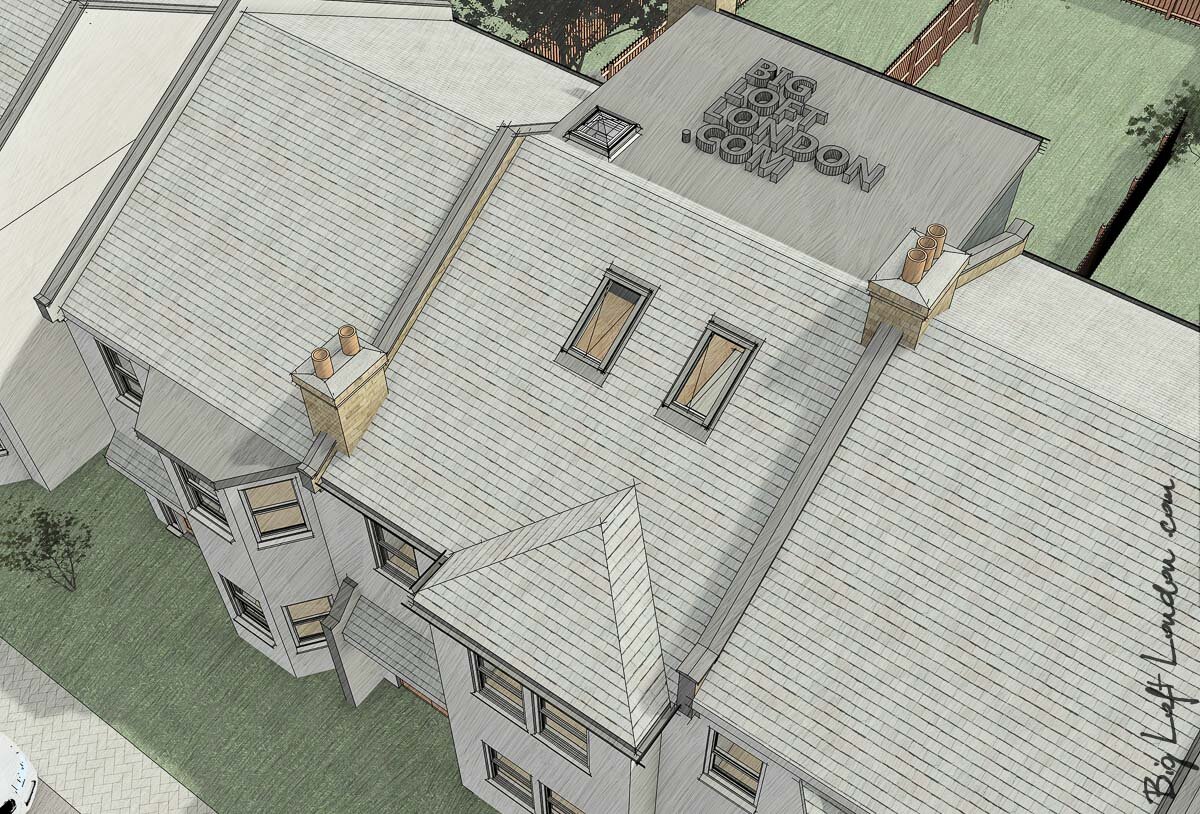
LOFT STAIRCASE
Do You Have Sufficient Headroom for Your Loft Conversion Stairs?
Ensuring that there’s the right amount of headroom above your loft conversion stairs is of fundamental importance, as it can be virtually impossible to rectify matters retrospectively.
It obviously helps a great deal if accurate dimensions are clearly marked on the working drawings so that problems can be spotted early on. This should go a long way to avoiding the nightmare scenario where lack of headroom only gets flagged up at the 11th hour — when a disgruntled homeowner complains they have to duck to get into their new accommodation!
In most cases, Building Regulations stipulate a minimum of 2m clear headroom along the entire length. Because of the associated risks of falling and injury, the Building Regulations are pretty rigorous with stairs, stipulating minimum dimensions for handrails, balusters, steps (goings, risers and winders), and the maximum pitch.
However, when it comes to loft stairs, the rules are more relaxed, allowing for the fact that awkward sloping ceilings often need to be accommodated. Here the minimum headroom on the low-ceiling side can be as shallow as 1.8m rising to 1.9m in the centre of the staircase width and 2m on the inner side. Whilst this is a real help, it can still sometimes be a tall order to make it all fit where space is tight.
What Can I Do if I Have Insufficient Headroom for my Loft Conversion Stairs?
The main challenge when designing loft conversion stairs is that there always seems to be an inconvenient roof slope just at the point where you want them to enter the loft.
Where restricted headroom is an insurmountable problem, such as when looking at loft conversions for difficult roof constructions, it may necessitate switching to ‘Plan B’ — moving the stairs to a more central location under the roof’s highest point.
The trouble is, if the staircase now pops up just where the double bed was meant to go, it could easily wreck your carefully devised plans for the new living space.
It may also complicate matters on the floor below if an existing bedroom needs to be partitioned to make space for the new stairs rather than placing them directly above the main staircase.
Experienced designers know that the optimum solution is often a modified ‘Plan A’ — where additional headroom over the stairs is created by:
Extending the roof with a new dormer window
In marginal cases, installing a small roof window that adds an extra 100mm or so of headroom might just do the trick
At the other extreme, hipped roofs sometimes require drastic surgery to break free from their low roof slopes on all sides by creating a hip to gable loft conversion.
It’s important to note however, that any alterations to the external profile of the roof must be factored in at the design stage, otherwise construction work may need to stop on-site while a new planning permission application is made, with no guarantee of success.
Loft Conversion Stairs
Getting loft conversion stairs right can make or break your project. From getting the design right to ensuring it complies with regulations, here's what you need to know.
Loft conversion stairs are tricky to get right. Not only will their location play a part in how you use your newly converted space, but also affect how the existing house flows.
Also, did you know that badly designed and commission loft conversion stairs are one of the more common reasons that loft conversions are failed by building inspectors? While any reputable loft conversion company will have expertise in loft conversion stairs, if you're working with a general contractor or even DIYing your loft conversion, the design and how it meets regulations is important to get right from the get go. If issues aren't discovered until later, your loft stairs may need major structural alterations, which will also come with a large cost implication.
Loft Conversion Golders Green.
How Much do Loft Conversion Stairs Cost?
When it comes to stairs, the cost will depend on the type of staircase you choose and the quality specified. You can expect to pay the following, depending on your choice.
Simple staircase: £1,000-£2,000
Bespoke staircase: £5,000-£8,000+
Alternating tread staircases: £250-£400
Fixed loft ladder: £200-£300
Where Should Loft Conversion Stairs be Located?
In an ideal situation, your loft conversion stairs would be above the existing stairs as this is the most space efficient solution. "This is the best way to try and make the new stairs look like they have always been there too," says Pawel from Big Loft London. "In short we want the loft stairs to just feel part of the original home."
Designing Your Loft Conversion Stairs
New loft conversion stairs generally work best where they’re designed to match the existing main stairs, ideally appearing indistinguishable from those in the original house. This doesn’t mean they have to be configured as a straight flight, however. To circumvent awkward obstacles like chimney breasts and low roofs, loft stairs are often designed to change direction with one or more L-shaped quarter turns, either with landings or tapered steps (known as winders).
Loft stairs Lighting
Finally, when thinking about your new staircase it is always a good idea to check that there will be enough light for safety, particularly at the top and bottom of the stairs. If there is not enough natural light it is worth considering adding artificial lighting.
Where Should Loft Conversion Stairs be Located?
In an ideal situation, your loft conversion stairs would be above the existing stairs as this is the most space efficient solution. "This is the best way to try and make the new stairs look like they have always been there too," says Pawel from Big Loft London. "In short we want the loft stairs to just feel part of the original home."
Loft stairs Lighting
Finally, when thinking about your new staircase it is always a good idea to check that there will be enough light for safety, particularly at the top and bottom of the stairs. If there is not enough natural light it is worth considering adding artificial lighting.
Designing Your Loft Conversion Stairs
New loft conversion stairs generally work best where they’re designed to match the existing main stairs, ideally appearing indistinguishable from those in the original house. This doesn’t mean they have to be configured as a straight flight, however.
To circumvent awkward obstacles like chimney breasts and low roofs, loft stairs are often designed to change direction with one or more L-shaped quarter turns, either with landings or tapered steps (known as winders).
Lighting
Finally, when thinking about your new staircase it is always a good idea to check that there will be enough light for safety, particularly at the top and bottom of the stairs. If there is not enough natural light it is worth considering adding artificial lighting.
What Fire Regulations Apply to Loft Conversion Stairs?
Stairs also have to meet fire safety standards for escape routes. A retractable ladder is not normally acceptable. The new loft conversion has to be fire retardant so a fire door must be fitted to the loft stairs. If the new stair is situated above the existing staircase then a fire door can be located at the top on a small landing. If the new stair is away from the existing stairs then the fire door should be at the bottom of the new stairs.
Whatever style your new loft stairs ultimately take, they will need to comply with fire safety regulations. In most loft conversions, the stairs form part of the ‘escape corridor’ and need to have a minimum of 30 minutes protection from fire. This can normally be achieved if they are located within a fire-protected zone or by lining with fire-rated plasterboard with a skim plaster finish.
A fire-rated lobby is also usually required, with a suitable fire-door located either at the top or bottom of the new loft stairs. Also, where an existing bedroom is partitioned to accommodate the new stairwell, the walls also need to provide a minimum of 30 minutes fire resistance.
Loft design by Big Loft London.
Designed and handcrafted by Big Loft London.
Will a Loft Conversion Add Value to Your Home?
Converting your loft is often quoted as one of the simplest methods to add value to your home.
The Royal Institution of Chartered Surveyors (RICS) state that a loft conversion could add up to 25% to the value of your property. That’s an uplift of around £44k on a typical £175k home.
Moving house for the purpose of gaining extra space is very costly, with the RICS also stating that the cost of a loft conversion would be a third of the cost of moving home.
Onsite
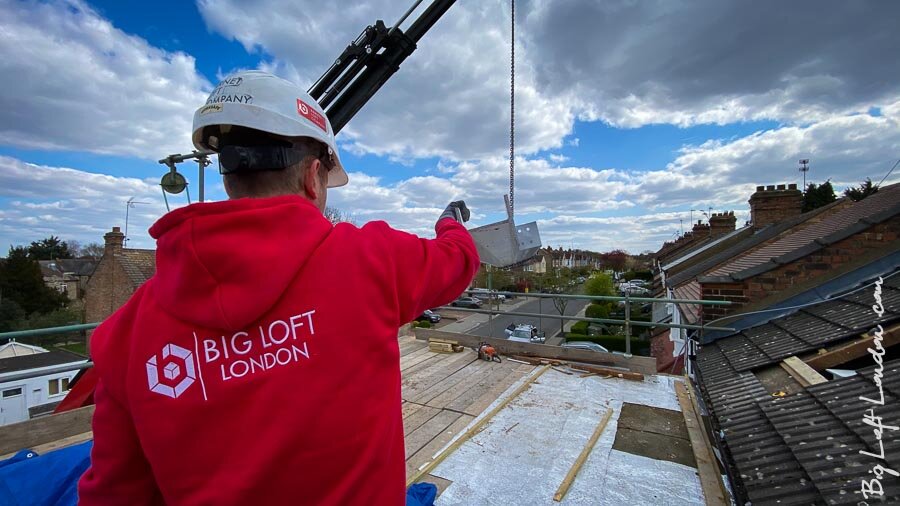
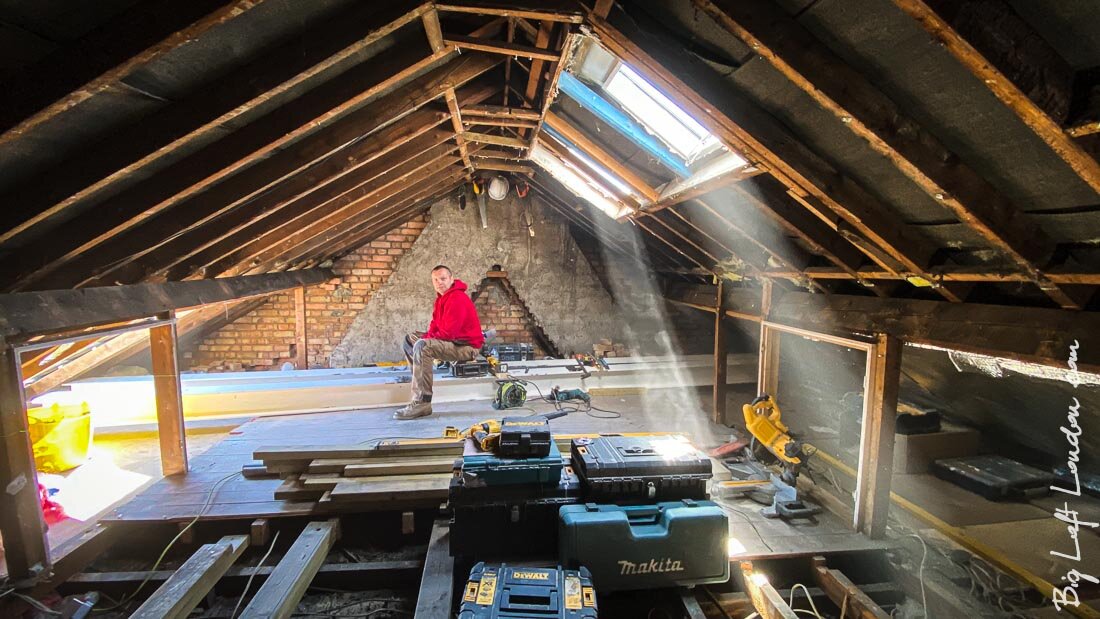
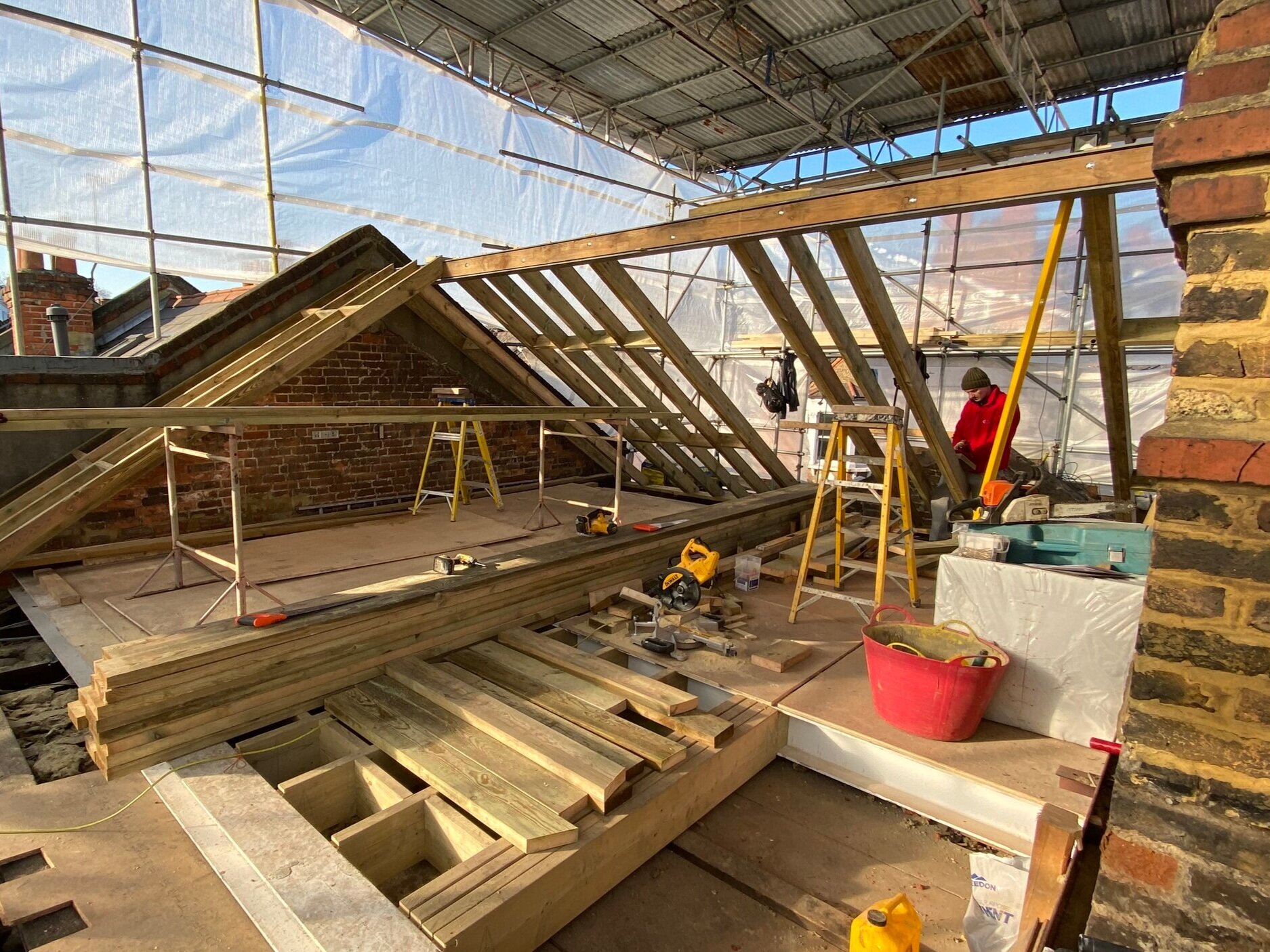
Why Have Loft Conversion Costs Increased in 2025?
There are several factors behind the increase in the cost of loft conversions over the last 24 months.
Timber is the most used material for a typical loft conversion, and timber prices were at a record 70% high throughout most of 2021, in part due to the slowing down of the construction materials shortage experienced in the ‘lockdown summer’.
Timber supply is still at a record 20-year low in 2025. There are still many other external influences affecting material prices, e.g., log export bans by some timber-producing countries, Brexit port issues, and haulage driver shortages.
Insulation is the other primary material used when converting a loft, mainly in the form of PIR Board. This is used to line the floors, walls and roof of a loft, adding thermal efficiency in the process.
Insulation is an important element to any loft conversion, as more efficient insulation equals lower energy costs, particularly relevant in the face of the current energy price increases. Unfortunately, PIR Board also increased in price by around 10% in 2021, due to the lack of MDI chemicals required to be manufacture it.
The construction industry was showing signs of recovering from the 2021 price hikes, however with rising energy prices and the impacts of the Ukraine war, they're unlikely to drop in 2022.
How Can You Reduce Loft Conversion Costs?
If your budget is tight, you should start by considering whether your space requirements can be achieved with a simple rooflight conversion, this being the most cost-effective type.
Raising a roof can also significantly increase costs. So, if you have enough standing area in your loft to create habitable space, you may be able to save money by limiting any extension ambitions and allowing your loft conversion contractor to work within your loft's current dimensions.
If you are more confident with DIY and/or project management, then you may wish to consider a ‘shell loft conversion’. This is where structural works, i.e., dormer, roof timbers and floor joists, are completed by a builder, leaving an empty shell for other individual trades to be employed directly, or allowing for DIY works to commence.
Adding windows can seem like a necessity, but you may want to consider using more cost-effective solutions to bring in more natural light, such as sun tubes, which are significantly less expensive than dormer windows.
Keeping a tight rein on your budget for finishes can dramatically cut the cost of your loft conversion as well. Bathroom appliances and finishes, for example, often vary hugely in price and can add several thousands of pounds to your project.
It’s essential to shop around when undertaking your loft conversion project, as the same look and quality can usually be achieved at a fraction of the price. Take advantage of seasonal sales, and remember that it’s much easier to upgrade your décor in the future when budget allows, than it is to change any fixed aspects of the conversion.
Other projects
Dormer Loft Conversion
New dormer loft conversion, bespoke timber windows and roof lights were added to this top floor master bedroom conversion to add more natural light and liven up the living space. A new staircase was created to maximise the available floor area….
L Shaped Loft Conversion
Set in the southern part of Islington this beautiful, grand terraced house was calling out for something special. Having been the family home for more than 10 years. The time had come for a major re-think and re-arrangement, to suit the changing needs of the family. The primary ambition was to increase living space adding 2 loft bedrooms and loft bathroom. The owners wanted to open up the interior space, to create a bright, spacious, modern, family-orientated terraced house.
Finchley Central, London N3
Hip to gable loft conversion
Woodlands Avenue is our loft extension of a Victorian house in Finchley, North London. It was driven by the will and enthusiasm of the owner, Mick, who's desire for a stylish and contemporary family home kept the project focused on achieving his goals. Our design contrasts restored Victorian interiors with a strikingly simple, modern and stylish loft extension. Dormer is clad with slates, Bespoke made timber loft door and sash window accomplish this stunning loft conversion.

