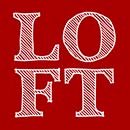
Electrician 24/7 London.
Make the most of your space …
Our mission: Best Electrician in London.
We do this by following 7 guiding principles: We will always arrive on time or let you know if were running late We will always be polite and friendly We will never smoke, swear, or disrespect you or your property in any way. We will carry out the work to the highest standards
We will only use high quality materials We will always clean up after ourselves We will provide all documentation such as our Invoice & Certificates in a prompt manner Want to know if we REALLY stick to our principles?
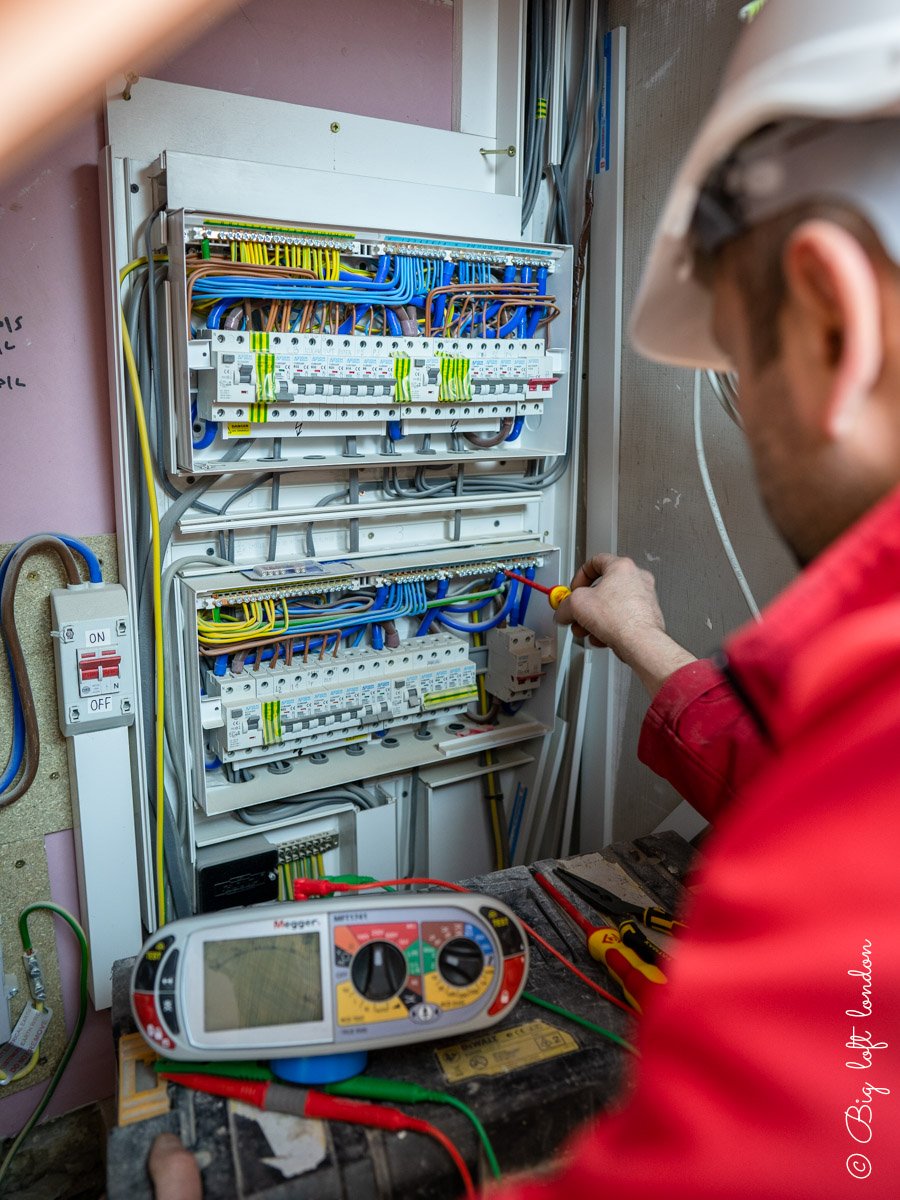

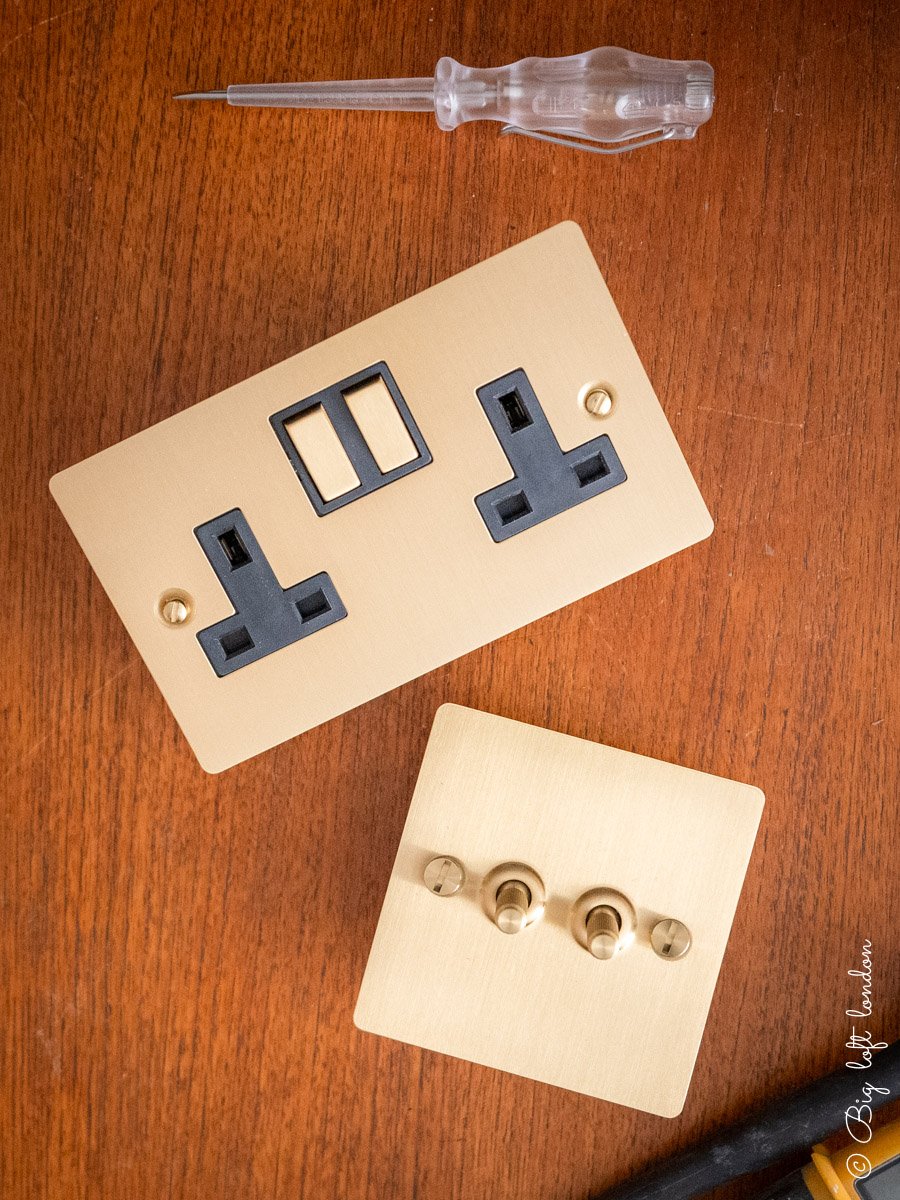
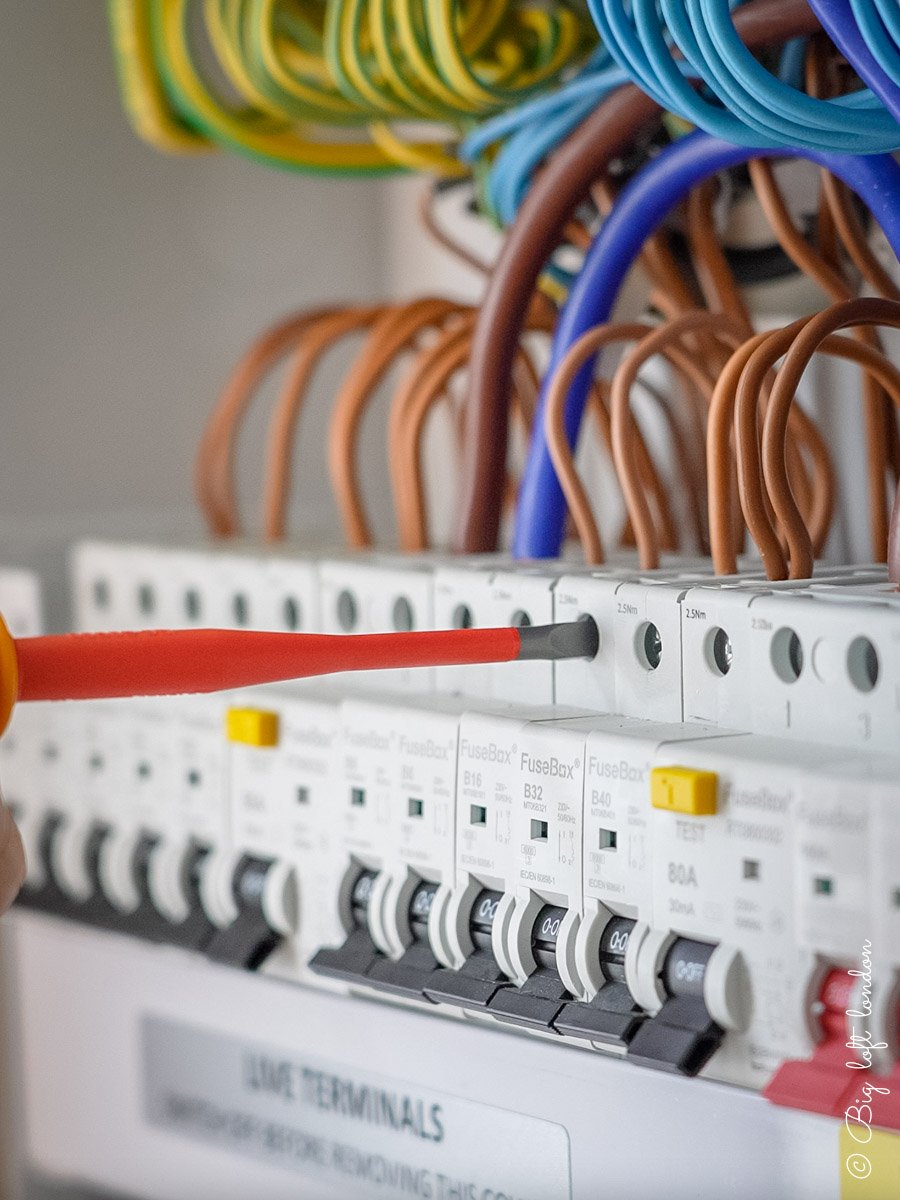
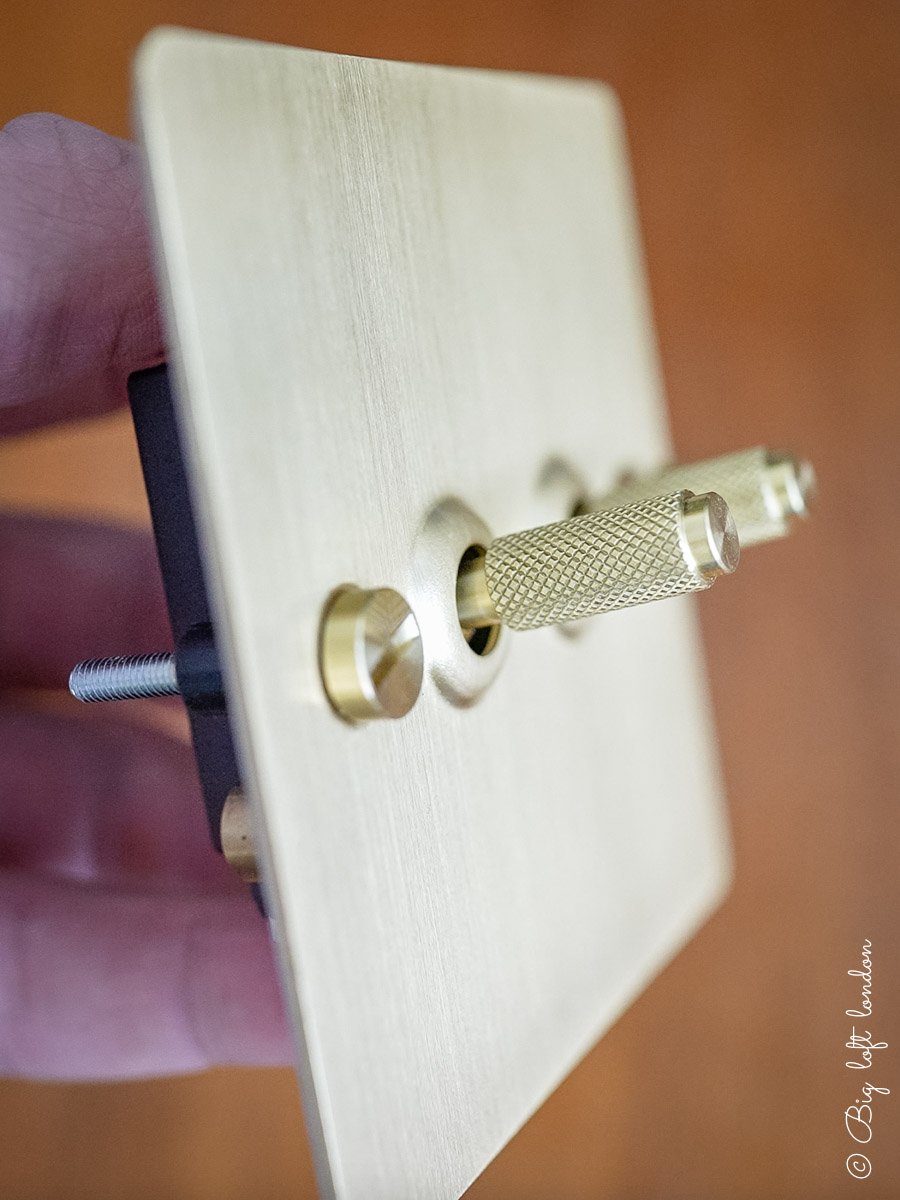


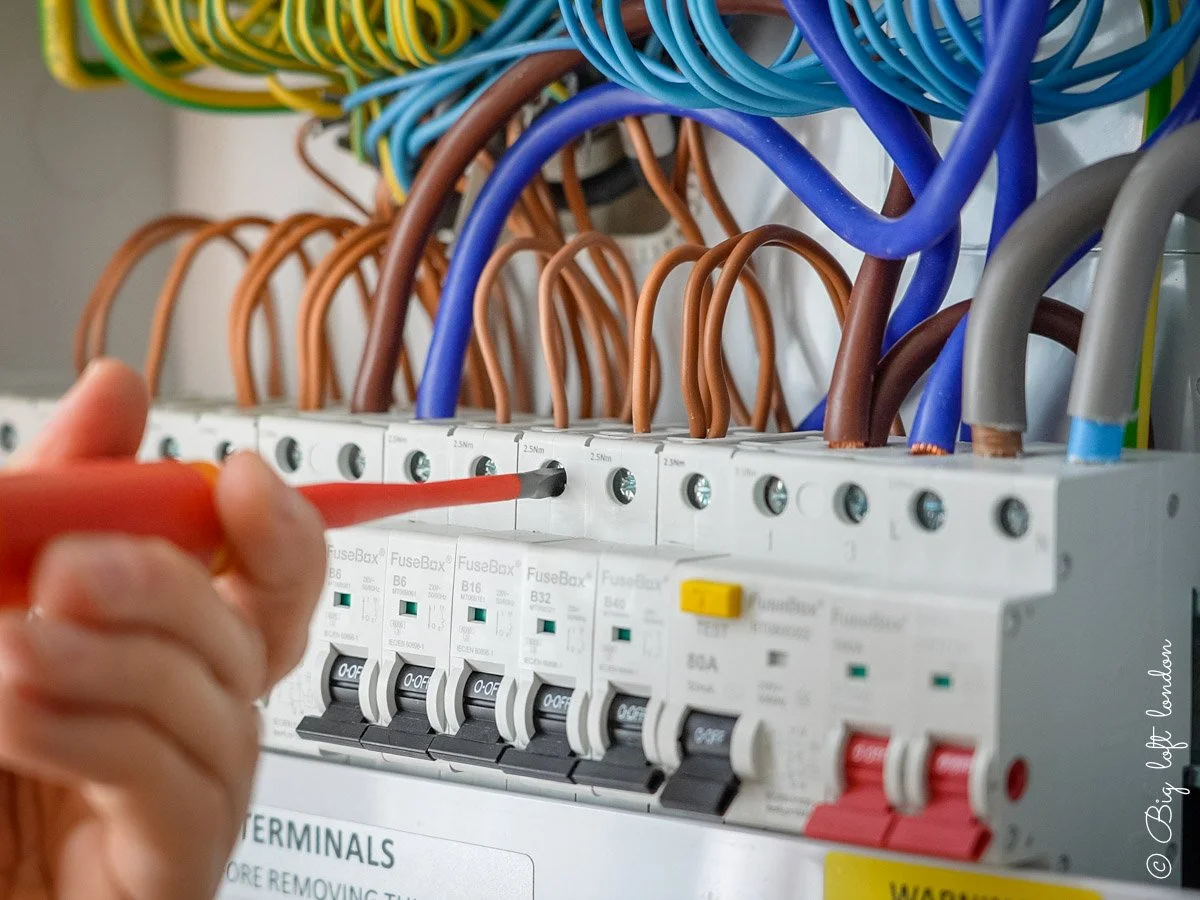
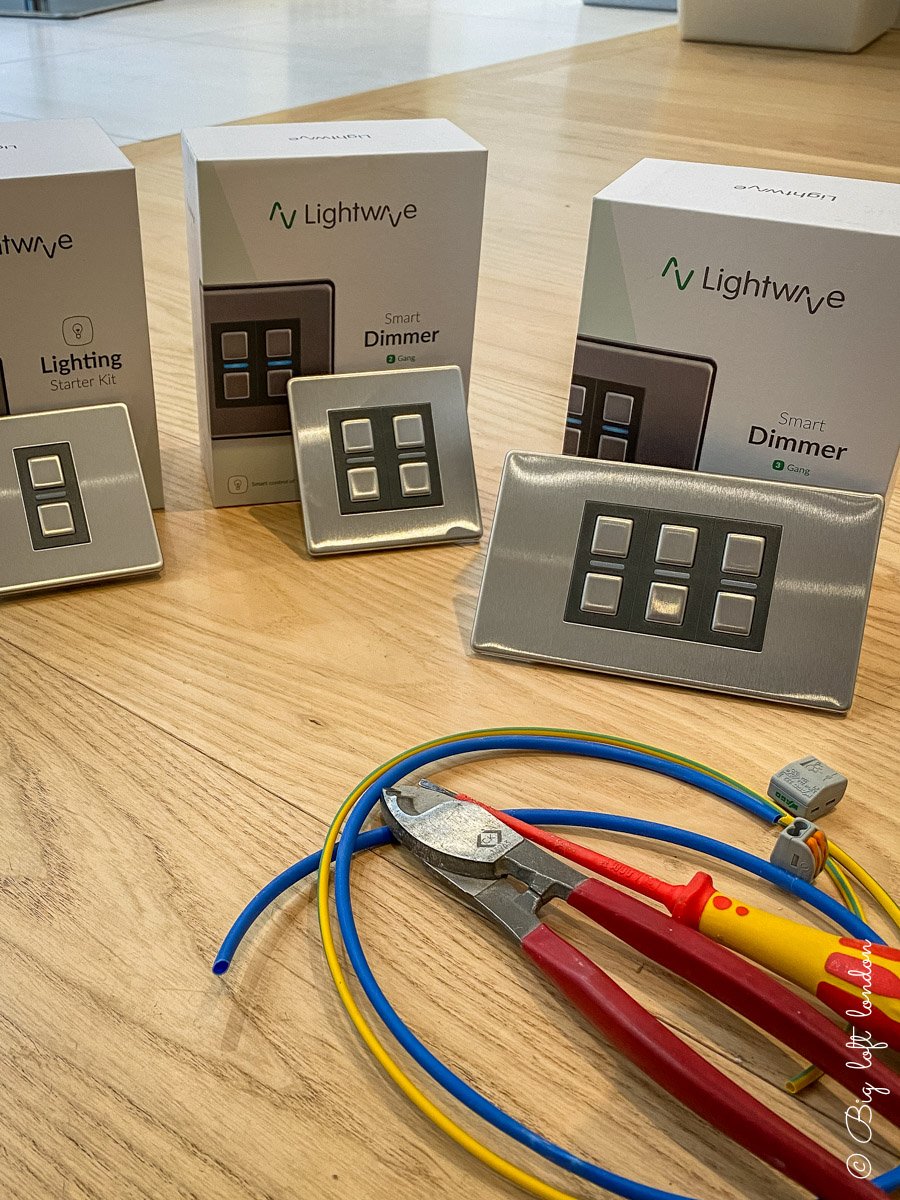



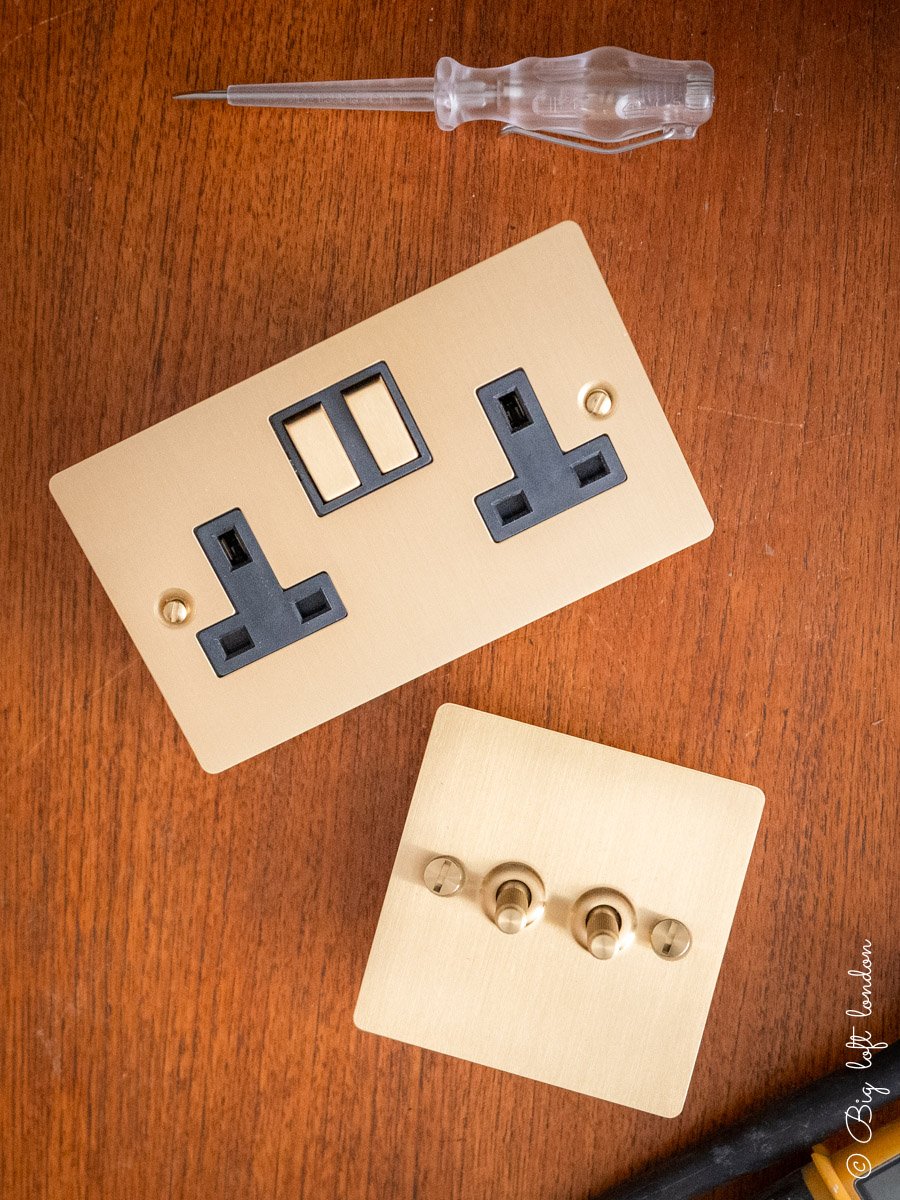
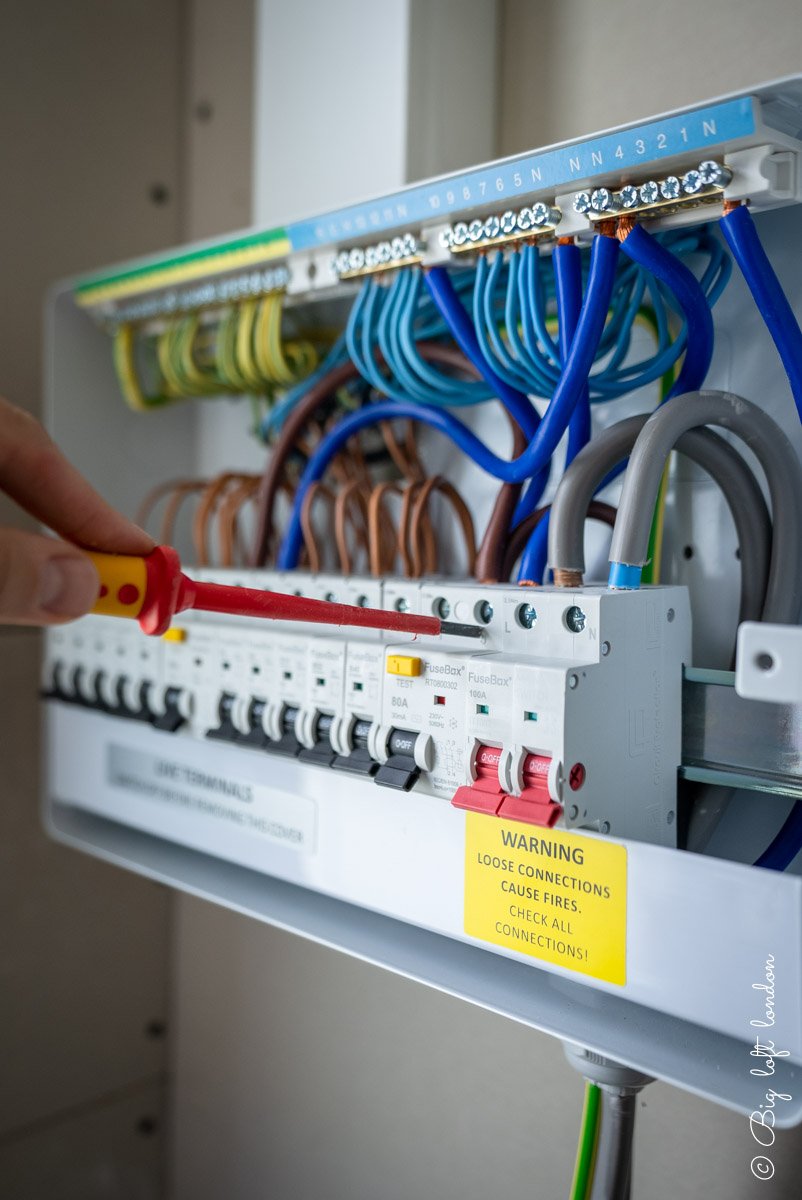

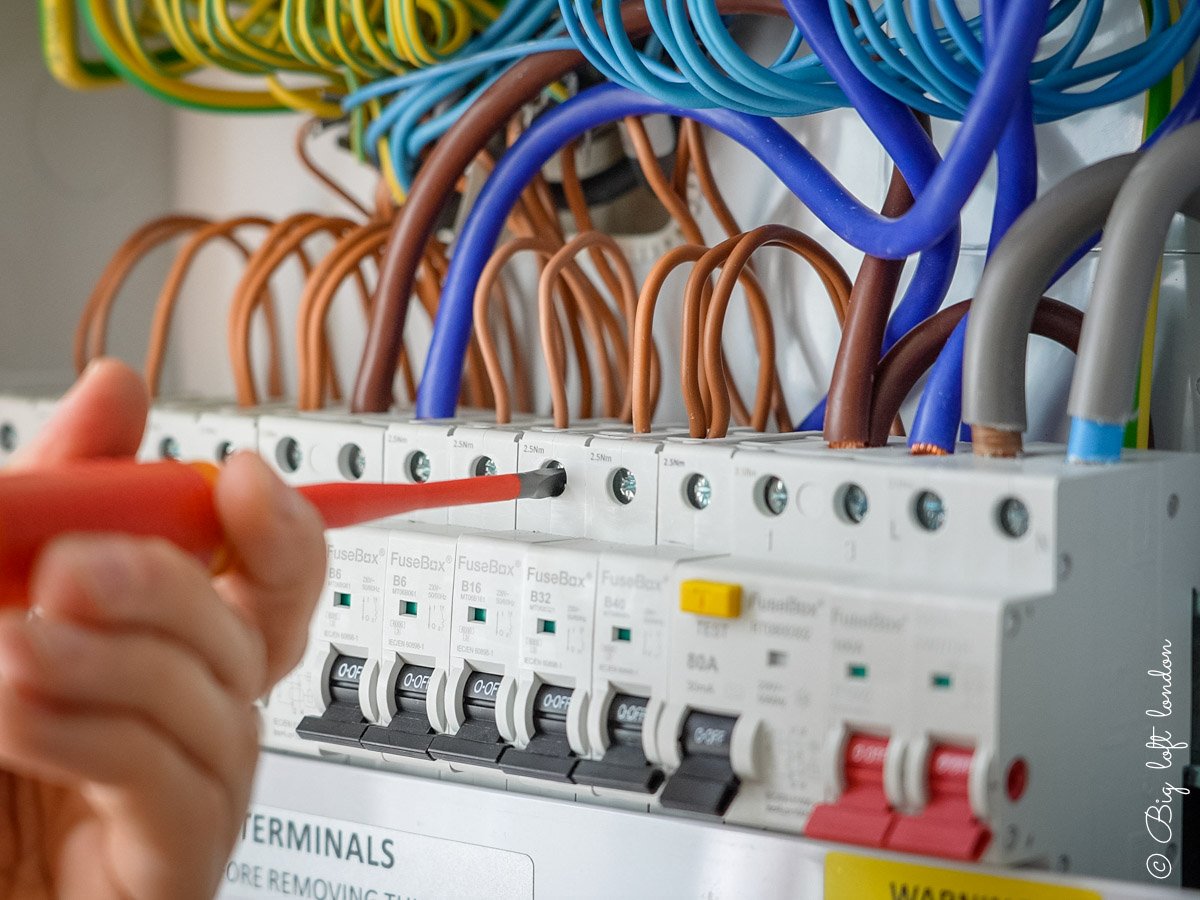
Consumer Units
Your consumer unit or fuse box is the hub of electricity in your home and provides vital safety coverage to protect you from electric shock, burns, and potentially fire in the event of a fault. Consumer units are divided into circuits which separately provide power for lights, sockets, immersion heater, smoke alarms, electric oven, hob, electric vehicle chargers etc.
We pride ourselves in our bespoke consumer unit replacement service, if you are worried about the state of your current consumer unit, or you have an old style rewireable “fusebox”, we can give you free advice and a quote for upgrading your installation to the modern standards with all the additional safety features.
The benchmark standard for our installations is to provide an RCBO Consumer unit with an integral Surge Protection Device as per the 18th Edition Wiring Regulations requirements. We only fit reputable high quality brands of consumer unit, with our go to brand being Hager.
The surge protection device we will install within your new consumer unit is designed to protect electronic devices throughout the house in the event of a power surge.
PRICING - electrical work
from
£650 +VAT
Consumer Unit
We install Hager, MK, Fusebox, & Other manufacturers
from
£550 +VAT
EV charging Point
We recommend Zappi EV charging points
from
£1950 +VAT
Garden Lighting
Design and installation










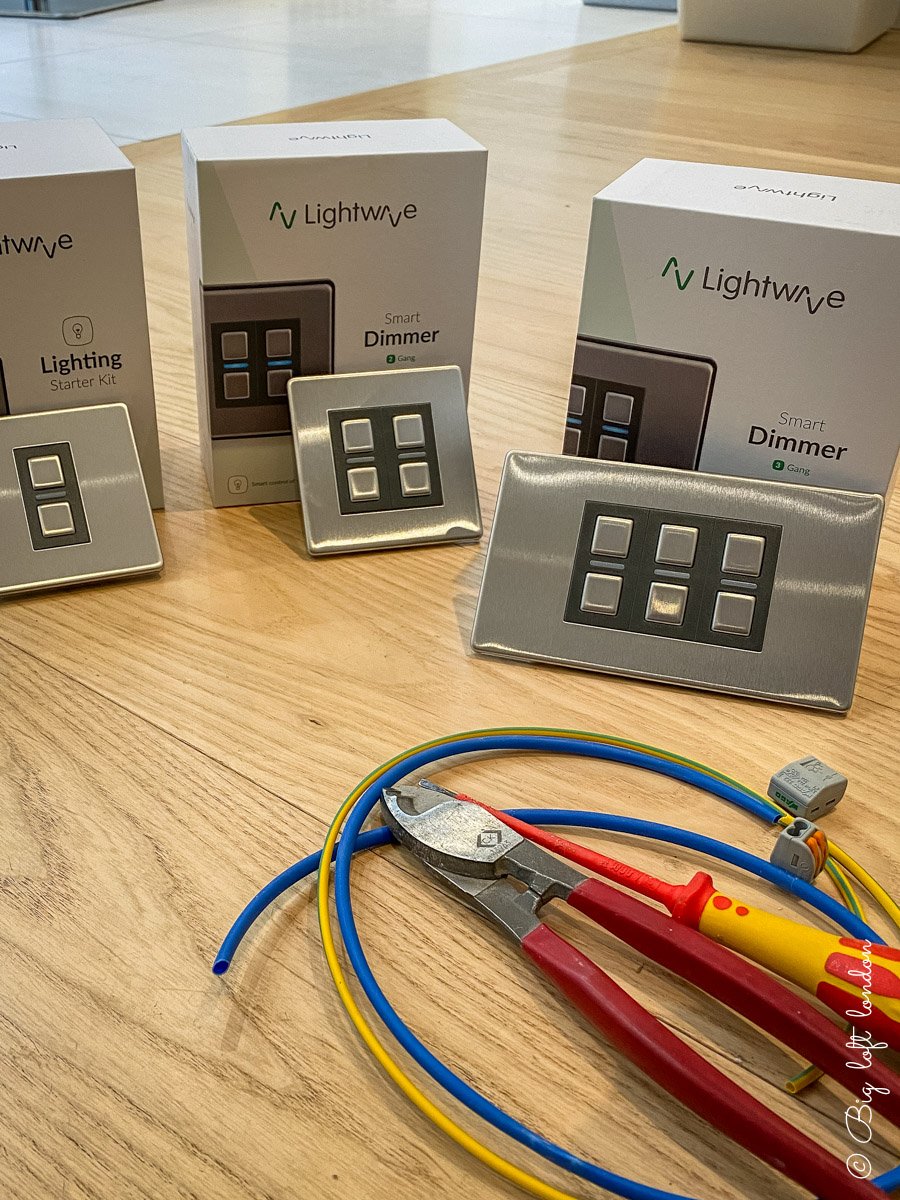






Terraced House Loft Conversion
Rear Elevation.
It all begins with an idea. Maybe you want a loft bedroom, an office or music room. It is time to turn your ideas into reality… Let’s make something great.
Floor plan.
It all begins with an idea. Maybe you want a loft bedroom, an office or music room. It is time to turn your ideas into reality… Let’s make something great.
Bathoom Layout.
It all begins with an idea. Maybe you want a loft bedroom, an office or music room. It is time to turn your ideas into reality… Let’s make something great.
Hip to Gable Loft Conversion
Rear elevation.
It all begins with an idea. Maybe you want a loft bedroom, an office or music room. It is time to turn your ideas into reality… Let’s make something great.
Floor plan.
It all begins with an idea. Maybe you want a loft bedroom, an office or music room. It is time to turn your ideas into reality… Let’s make something great.
Front elevation.
It all begins with an idea. Maybe you want a loft bedroom, an office or music room. It is time to turn your ideas into reality… Let’s make something great.
2 Bedroom Loft Conversion
Rear elevation.
It all begins with an idea. Maybe you want a loft bedroom, an office or music room. It is time to turn your ideas into reality… Let’s make something great.
Floor plan.
It all begins with an idea. Maybe you want a loft bedroom, an office or music room. It is time to turn your ideas into reality… Let’s make something great.
Front Elevation.
It all begins with an idea. Maybe you want a loft bedroom, an office or music room. It is time to turn your ideas into reality… Let’s make something great.
L Shaped Loft Conversion
Rear elevation.
It all begins with an idea. Maybe you want a loft bedroom, an office or music room. It is time to turn your ideas into reality… Let’s make something great.
Floor plan.
It all begins with an idea. Maybe you want a loft bedroom, an office or music room. It is time to turn your ideas into reality… Let’s make something great.
Roof plan.
It all begins with an idea. Maybe you want a loft bedroom, an office or music room. It is time to turn your ideas into reality… Let’s make something great.
Kitchen Extension
Flat Roof Design
It all begins with an idea. Maybe you want a loft bedroom, an office or music room. It is time to turn your ideas into reality… Let’s make something great.
Rear Elevation
It all begins with an idea. Maybe you want a loft bedroom, an office or music room. It is time to turn your ideas into reality… Let’s make something great.
Rear Elevation
It all begins with an idea. Maybe you want a loft bedroom, an office or music room. It is time to turn your ideas into reality… Let’s make something great.
Loft Conversions North London, Loft Conversion Mill Hill NW7, Loft Conversion Hendon NW4, Loft Conversion Barnet EN5, Loft Conversion Golders Green NW11, Loft Conversion Camden NW3, Loft Conversion North Finchley N22, Loft Conversion Totteridge N20, Loft Conversion Highgate N6, Loft Conversion Edgware HA8, Loft Conversion Muswell Hill N10, Loft Conversion Southgate N14, Loft Conversion Central London, Loft Conversion Islington N10, Loft Conversion Hampstead N3, Loft Conversion Finchley Central N3, Loft Conversion Crouch End N8

