
Every extension starts with a good design. Make the most of your space …
LOFT CONVERSION & KITCHEN EXTENSION PLANS

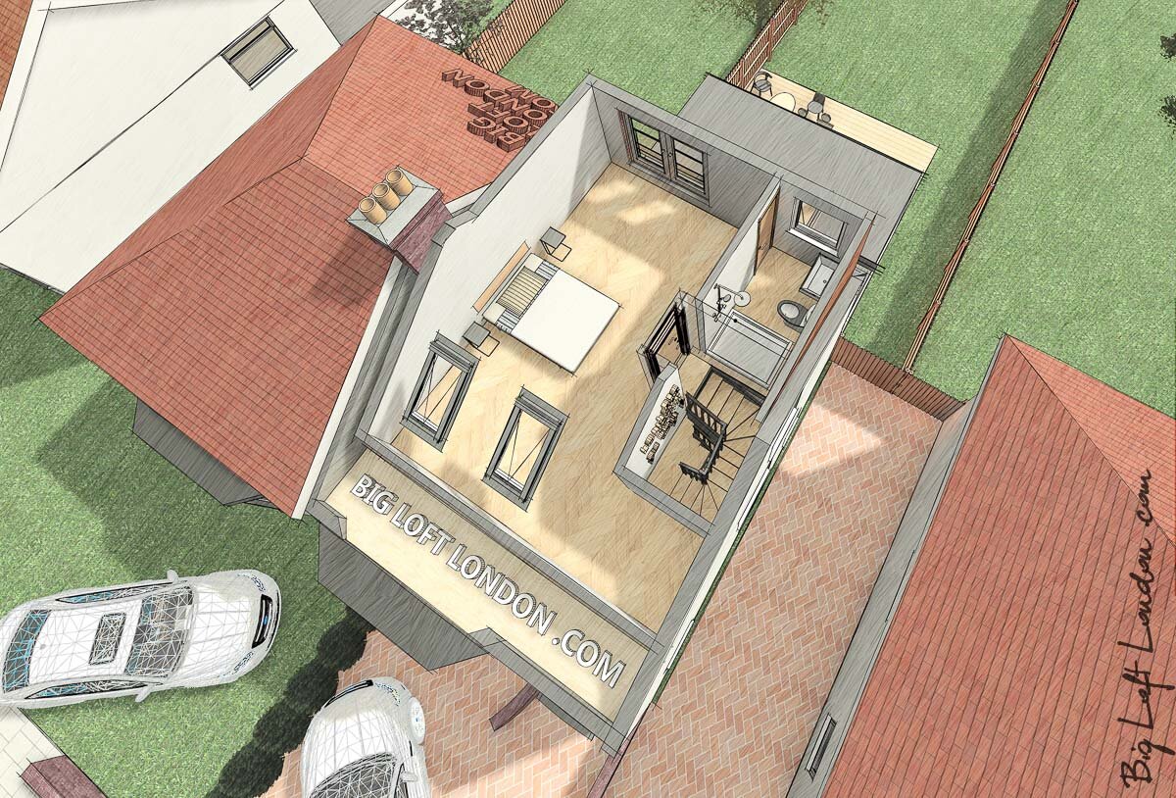


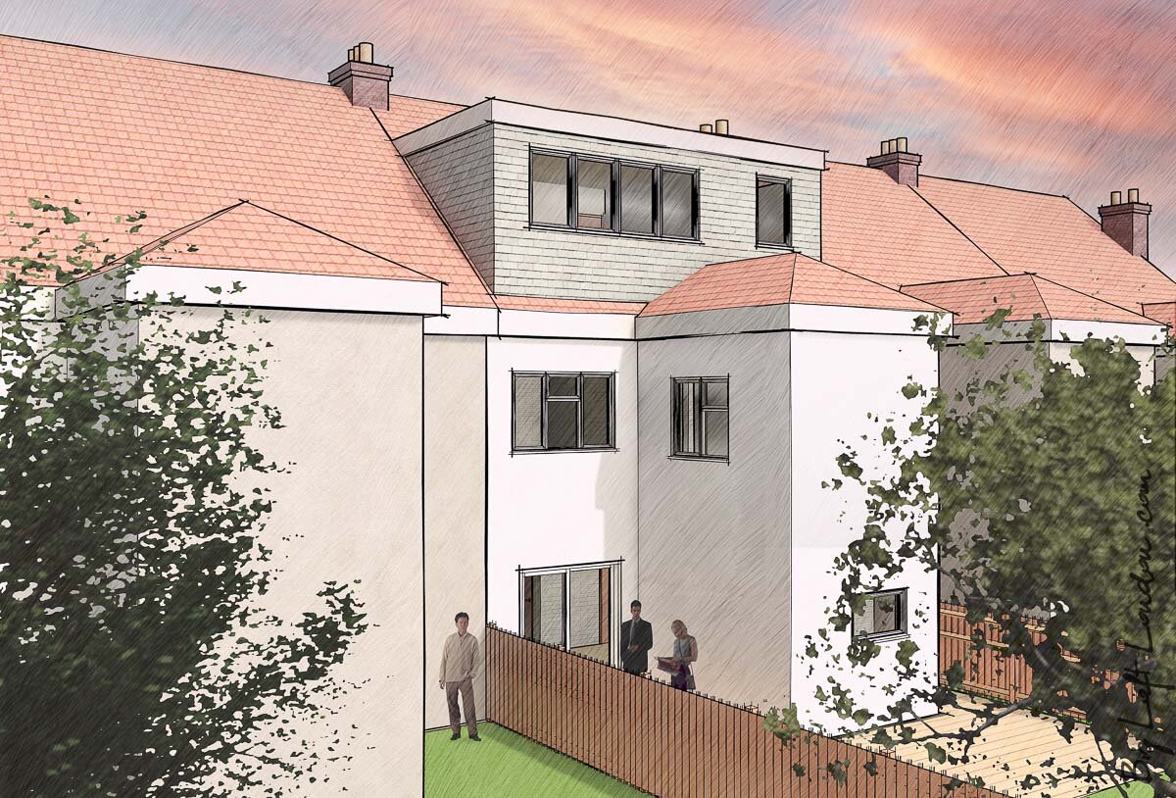
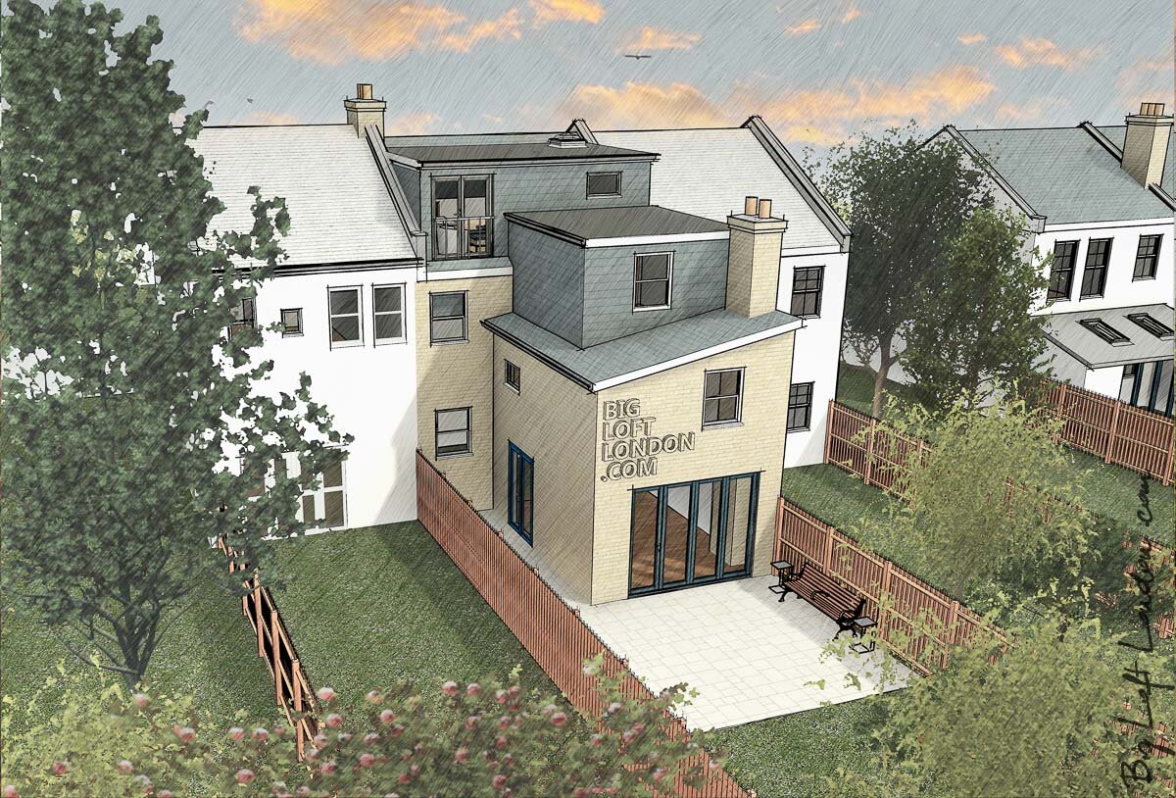
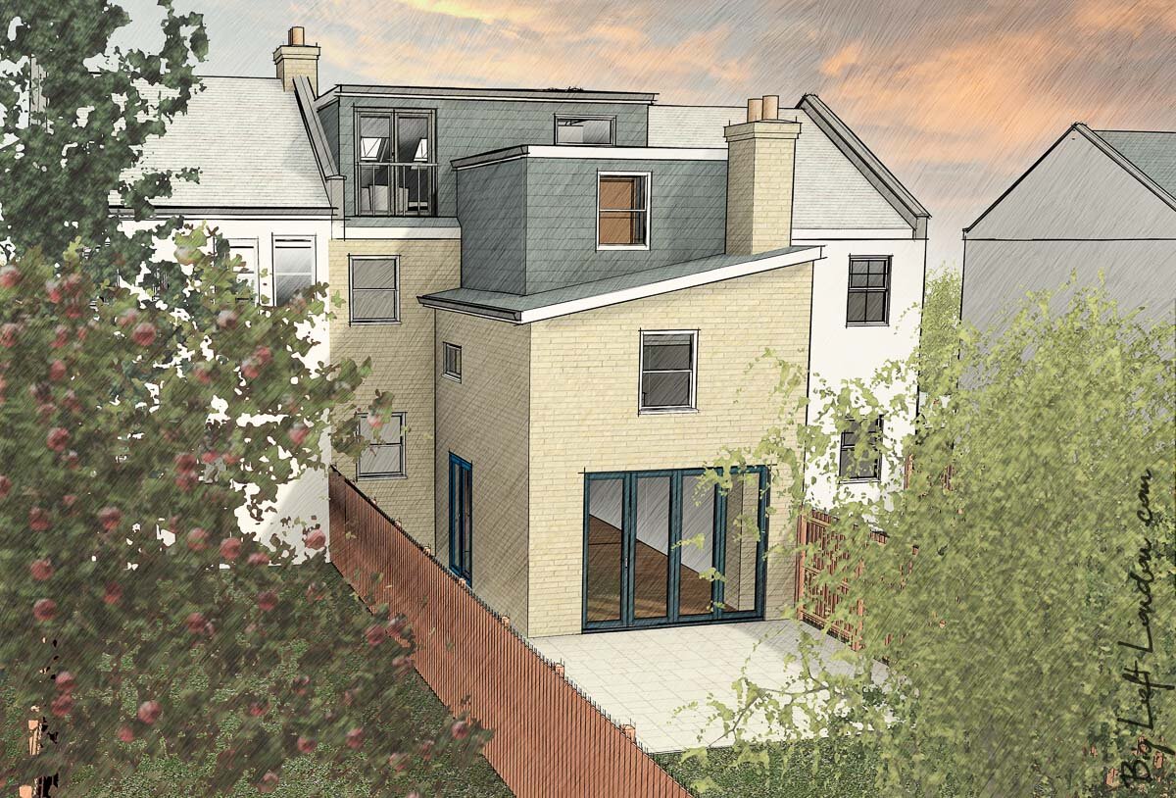
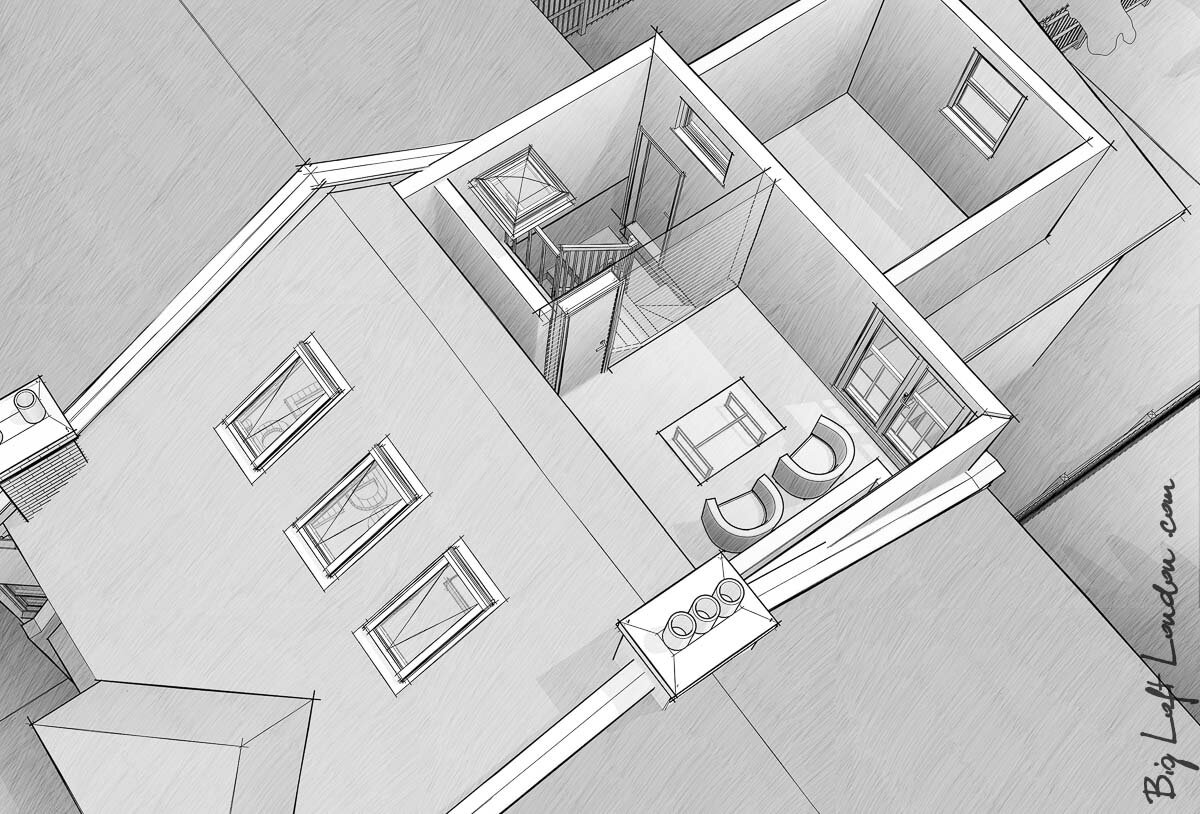



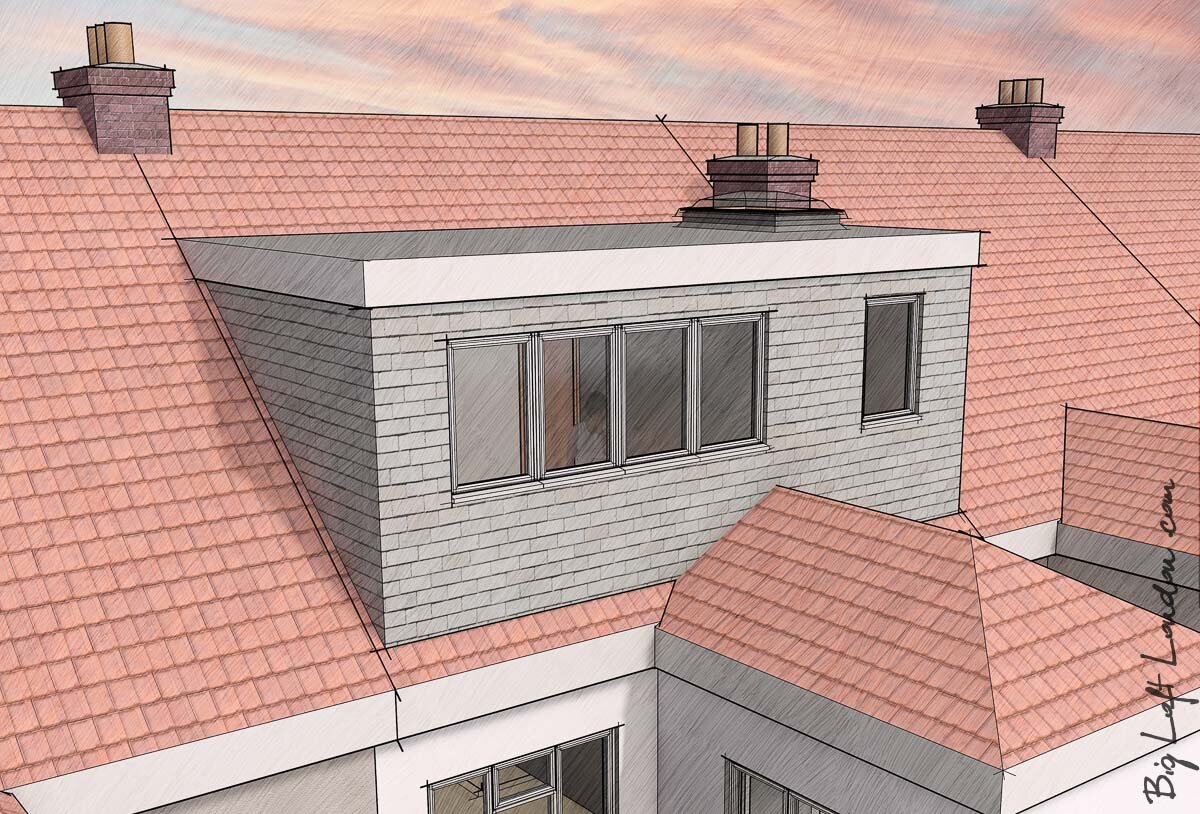

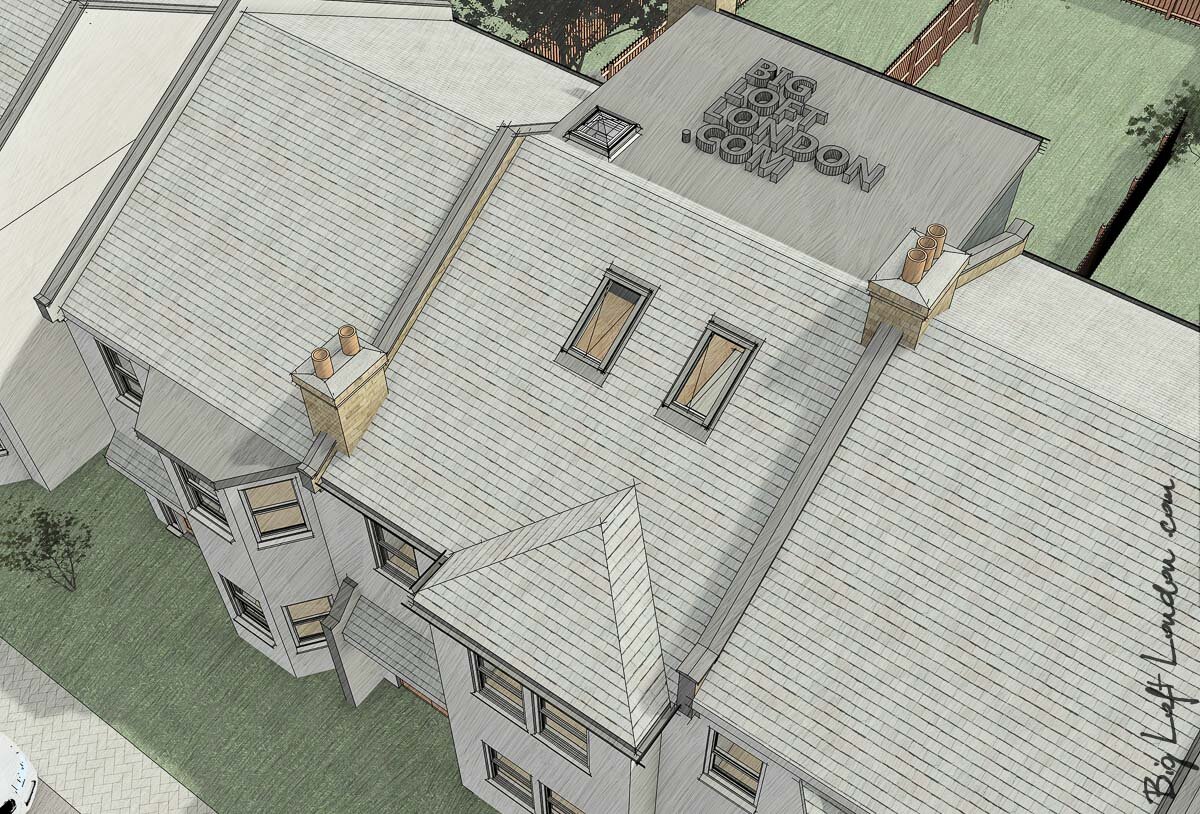

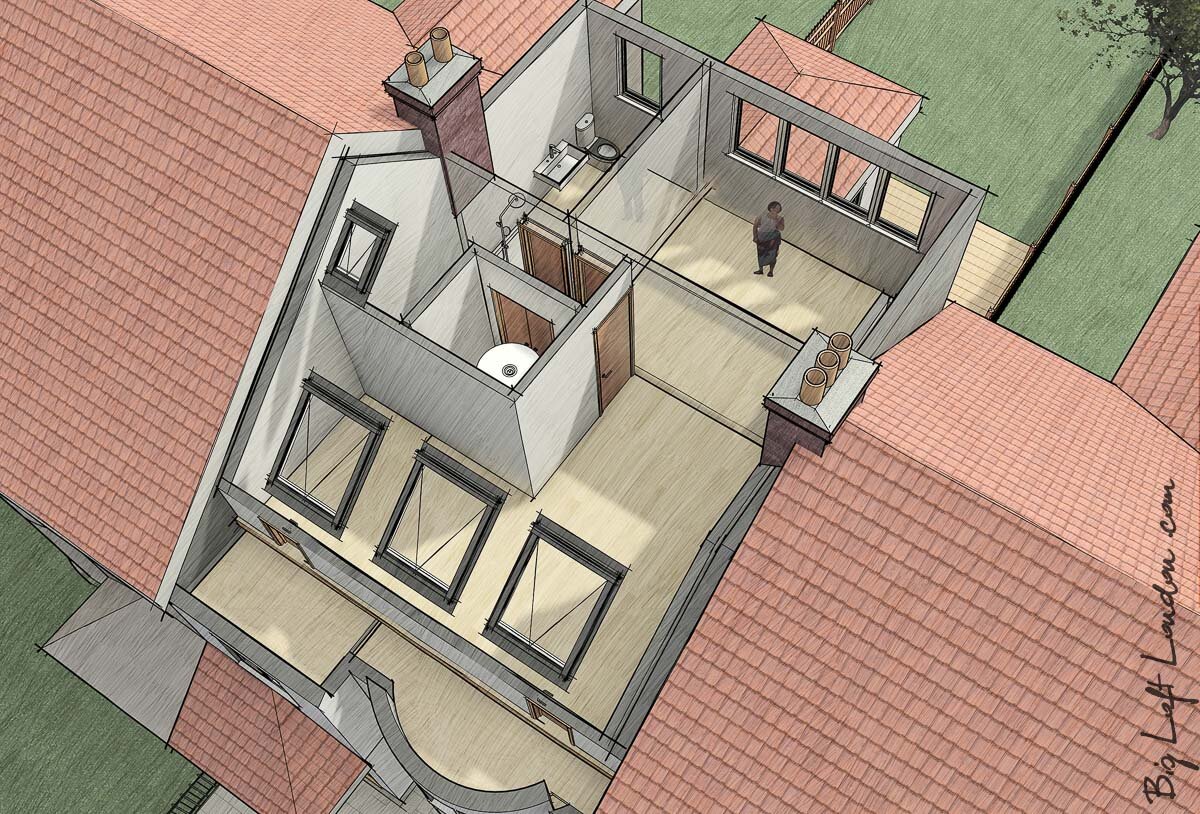




PRICING
loft conversions & rear extensions
from £150
SITE VISIT & MEASURE
Consulatation to review brief
Laser Measure of Your Property
Floor Plans and Elevation Measure
Existing Drainage and Property Investigation
Photographic Schedule
from
£750
DRAFTING & DESIGN
Existing Elevations Drawings
Proposed Elevations Drawings
Existing Floor Plan Drawings
Proposed Floor Plans Drawings
3D Visualization Drawings
from
£350
BUILDING REGULATIONS
Building regulation specification
1:50 & 1:20 detailed plans
Submission and liaising with Building Control
Liaising with structural engineer and party wall surveyor
Building control fees, structural engineer fees, party wall surveyor fees are not included.
Terraced House Loft Conversion
Rear Elevation.
It all begins with an idea. Maybe you want a loft bedroom, an office or music room. It is time to turn your ideas into reality… Let’s make something great.
Floor plan.
It all begins with an idea. Maybe you want a loft bedroom, an office or music room. It is time to turn your ideas into reality… Let’s make something great.
Bathoom Layout.
It all begins with an idea. Maybe you want a loft bedroom, an office or music room. It is time to turn your ideas into reality… Let’s make something great.
Hip to Gable Loft Conversion
Rear elevation.
It all begins with an idea. Maybe you want a loft bedroom, an office or music room. It is time to turn your ideas into reality… Let’s make something great.
Floor plan.
It all begins with an idea. Maybe you want a loft bedroom, an office or music room. It is time to turn your ideas into reality… Let’s make something great.
Front elevation.
It all begins with an idea. Maybe you want a loft bedroom, an office or music room. It is time to turn your ideas into reality… Let’s make something great.
2 Bedroom Loft Conversion
Rear elevation.
It all begins with an idea. Maybe you want a loft bedroom, an office or music room. It is time to turn your ideas into reality… Let’s make something great.
Floor plan.
It all begins with an idea. Maybe you want a loft bedroom, an office or music room. It is time to turn your ideas into reality… Let’s make something great.
Front Elevation.
It all begins with an idea. Maybe you want a loft bedroom, an office or music room. It is time to turn your ideas into reality… Let’s make something great.
L Shaped Loft Conversion
Rear elevation.
It all begins with an idea. Maybe you want a loft bedroom, an office or music room. It is time to turn your ideas into reality… Let’s make something great.
Floor plan.
It all begins with an idea. Maybe you want a loft bedroom, an office or music room. It is time to turn your ideas into reality… Let’s make something great.
Roof plan.
It all begins with an idea. Maybe you want a loft bedroom, an office or music room. It is time to turn your ideas into reality… Let’s make something great.
Kitchen Extension
Flat Roof Design
It all begins with an idea. Maybe you want a loft bedroom, an office or music room. It is time to turn your ideas into reality… Let’s make something great.
Rear Elevation
It all begins with an idea. Maybe you want a loft bedroom, an office or music room. It is time to turn your ideas into reality… Let’s make something great.
Rear Elevation
It all begins with an idea. Maybe you want a loft bedroom, an office or music room. It is time to turn your ideas into reality… Let’s make something great.














