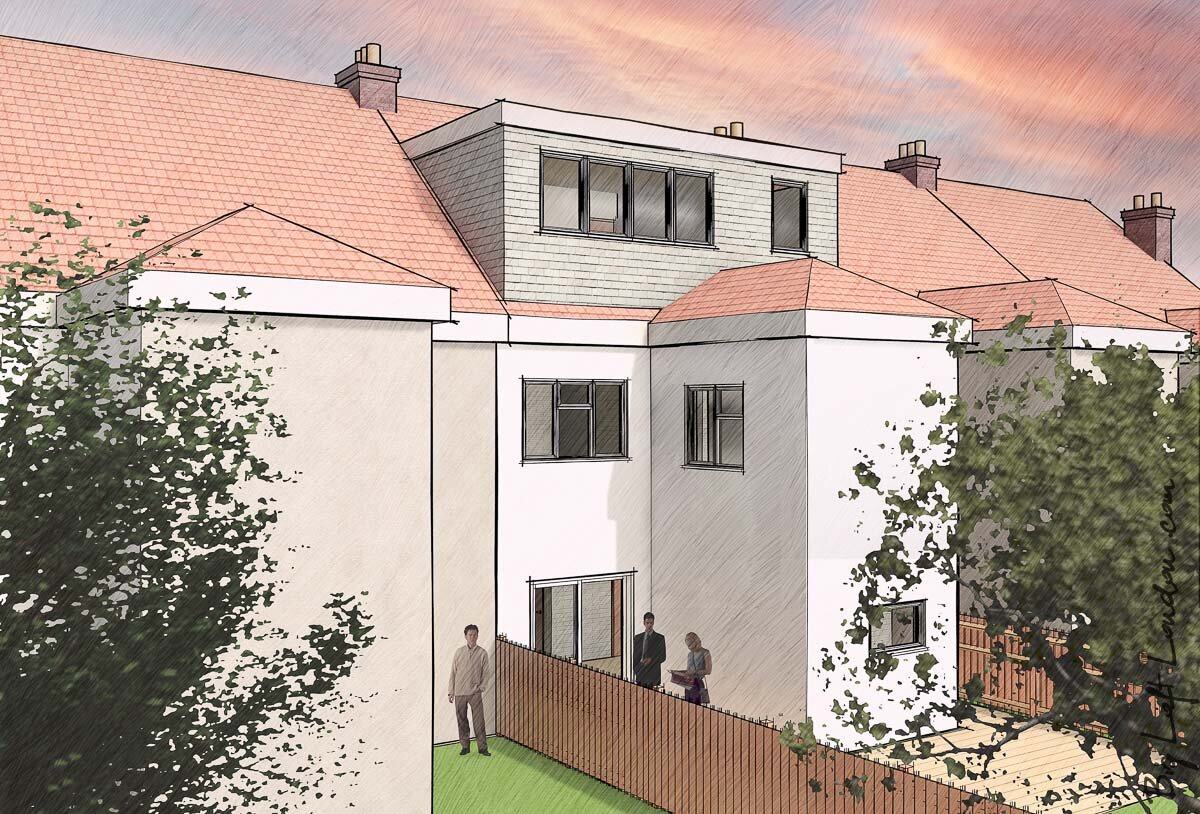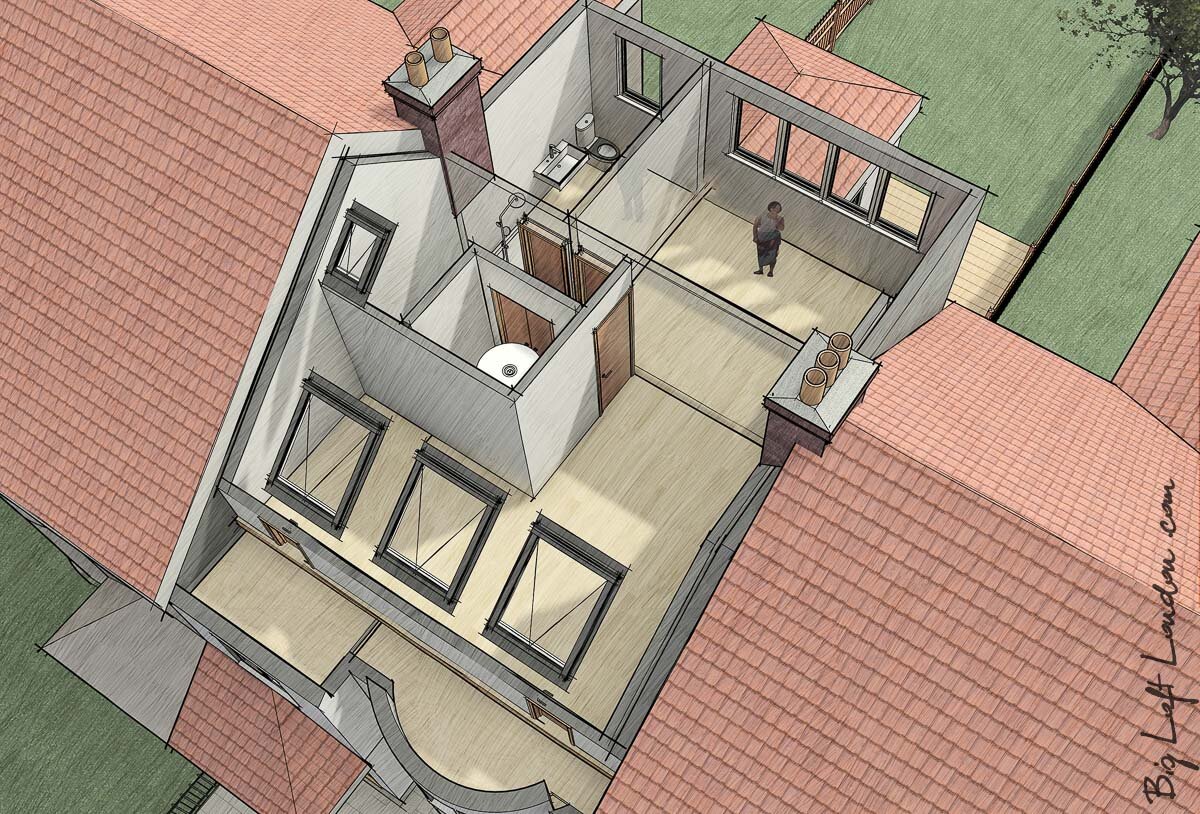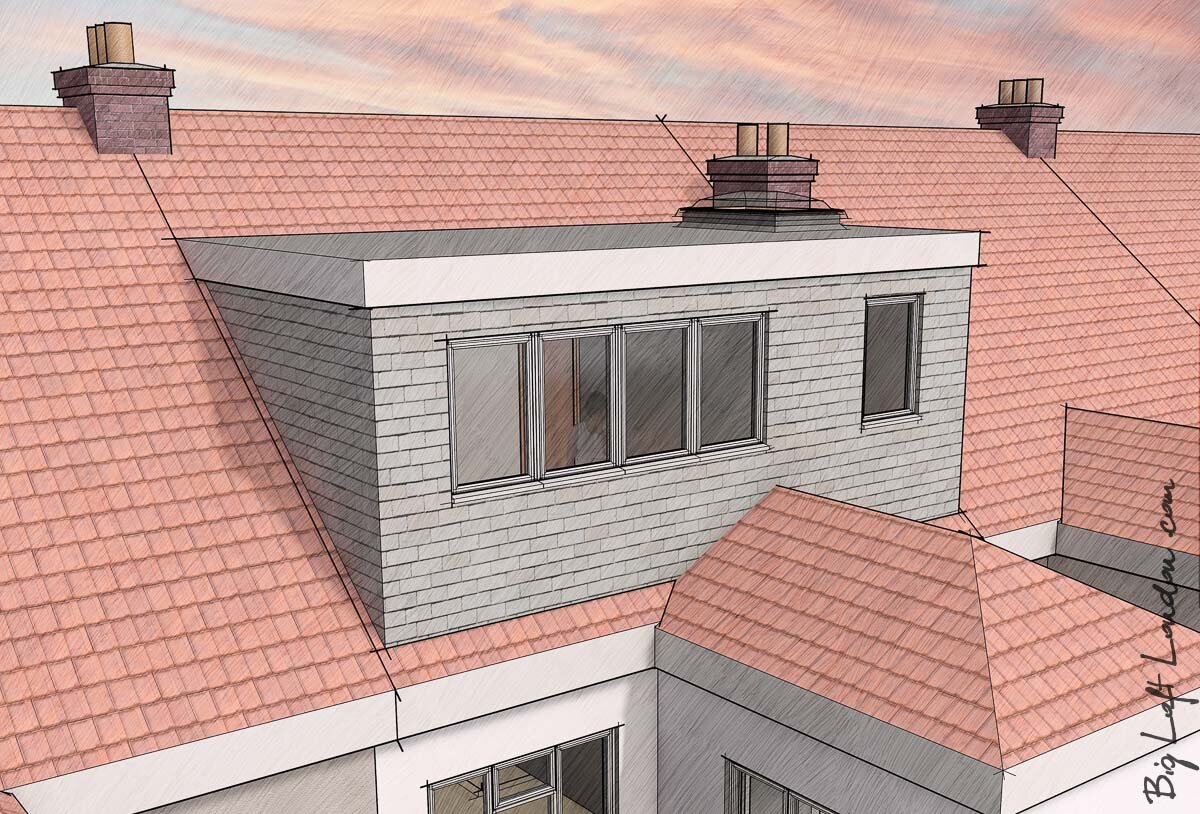Loft Conversion, Rear dormer.
London, Golders Green NW11.
It all begins with an idea. Maybe you want a master bedroom, play room, guest bedroom or study. Whatever it is, we will be happy to help.
Set in the southern part of Golders Green this beautiful, this terraced house was calling out for something special. Having been the family home for more than 15 years. The time had come for a major re-think and re-arrangement, to suit the changing needs of the family. The primary ambition was to increase living space adding Master Bedroom and loft bathroom. The owners wanted to open up the interior space, to create a bright, spacious, modern, family-orientated terraced house.
Modern Loft Conversion. Golders Green NW11.
Rear dormer, windows and large roof lights were added to this property to create two additional bedroom and bathroom. Loft conversion with big windows was created to add more natural light and liven up the living space. A new U shpae staircase was created to maximise the available floor area. It rises up from the 1st floor to make the best use of the available space. Innovative storage solutions were developed to make use of all available space. Original touches, such as blinds, lighting, complement vaulted ceilings, create a modern and natural living environment in the new loft conversion.
This project on YouTube.
Two bedrooms, Terraced house loft conversion. Rear dormer loft conversion.
Onsite
Loft conversion pictrues, Islington London N5.






Our projects
Dormer Loft Conversion
New dormer loft conversion, bespoke timber windows and roof lights were added to this top floor master bedroom conversion to add more natural light and liven up the living space. A new staircase was created to maximise the available floor area….
L Shaped Loft Conversion
Set in the southern part of Islington this beautiful, grand terraced house was calling out for something special. Having been the family home for more than 10 years. The time had come for a major re-think and re-arrangement, to suit the changing needs of the family. The primary ambition was to increase living space adding 2 loft bedrooms and loft bathroom. The owners wanted to open up the interior space, to create a bright, spacious, modern, family-orientated terraced house.
Finchley Central, London N3
Hip to gable loft conversion
Woodlands Avenue is our loft extension of a Victorian house in Finchley, North London. It was driven by the will and enthusiasm of the owner, Mick, who's desire for a stylish and contemporary family home kept the project focused on achieving his goals. Our design contrasts restored Victorian interiors with a strikingly simple, modern and stylish loft extension. Dormer is clad with slates, Bespoke made timber loft door and sash window accomplish this stunning loft conversion.
Get in touch.
We would love to hear about your plans and ideas.
Loft Conversions North London, Loft Conversion Mill Hill NW7, Loft Conversion Hendon NW4, Loft Conversion Barnet EN5, Loft Conversion Golders Green NW11, Loft Conversion Camden NW3, Loft Conversion North Finchley N22, Loft Conversion Totteridge N20, Loft Conversion Highgate N6, Loft Conversion Edgware HA8, Loft Conversion Muswell Hill N10, Loft Conversion Southgate N14, Loft Conversion Central London, Loft Conversion Islington N10, Loft Conversion Hampstead N3, Loft Conversion Finchley Central N3, Loft Conversion Crouch End N8













