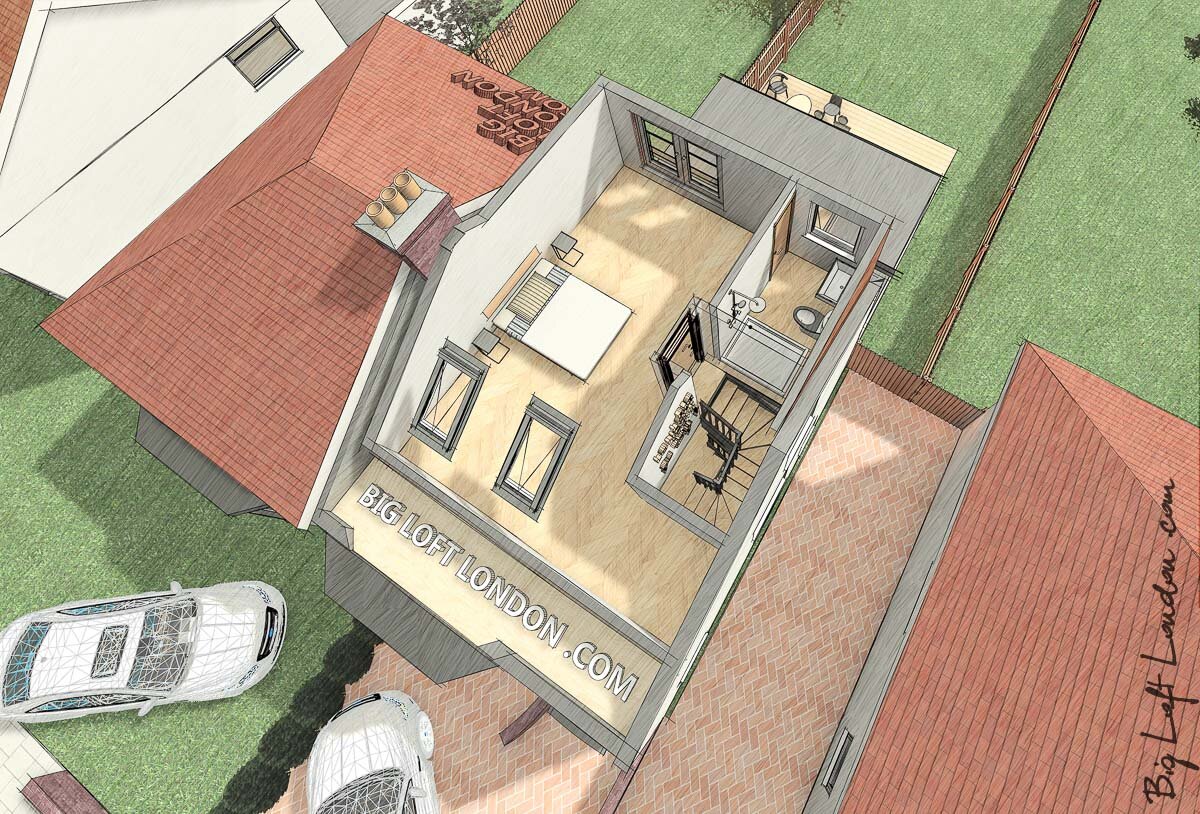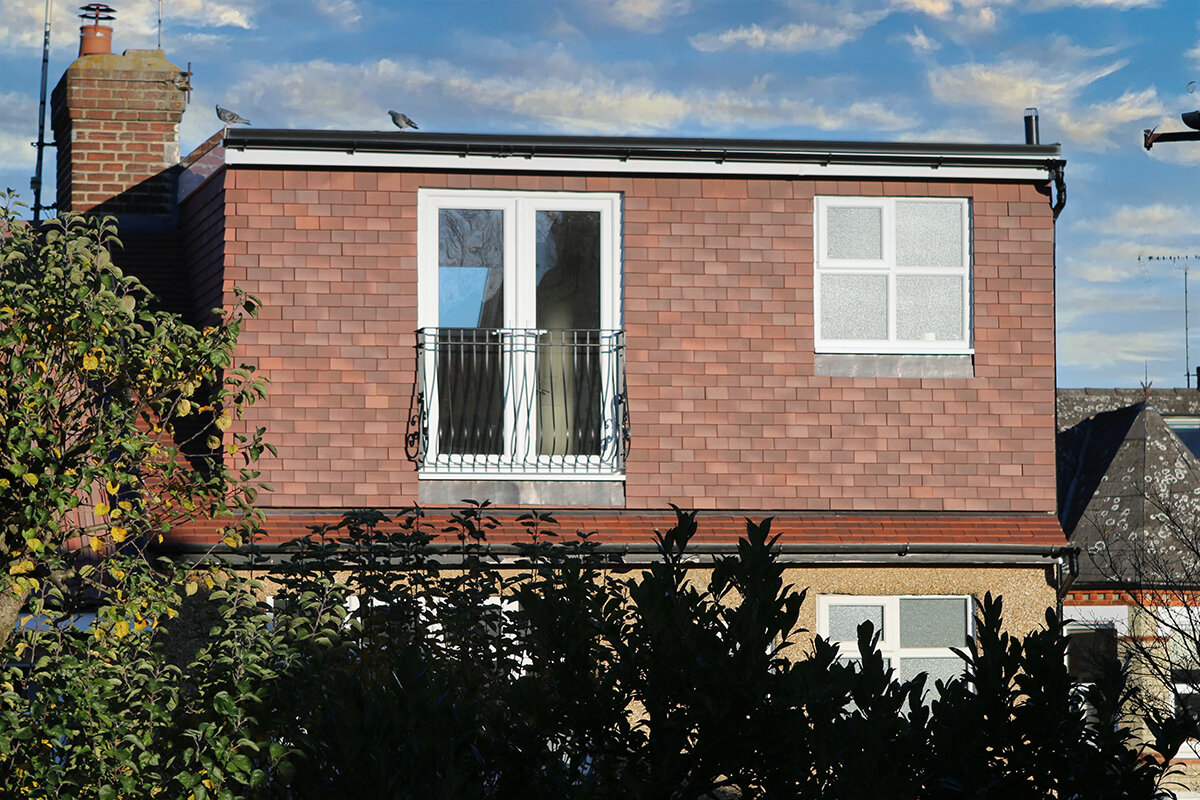High Barnet, EN5.
Loft Conversion and re-roofing with clay tiles.
Set in the northern part of High Barnet this beautiful, this semi-detached house was calling out for something special. . The primary ambition was to increase living space adding Master Bedroom and loft bathroom. The owners wanted to open up the interior space, to create a bright, spacious, modern, family-orientated semi-detached house.

Modern Loft Conversion in North London, High Barnet EN5.
Modern Loft Conversion. London, High Barnet EN5.
Rear dormer, aluminium windows and roof lights were added to this property to create one additional bedroom and bathroom. Loft conversion with big windows was created to add more natural light and liven up the living space. A new U shpae staircase was created to maximise the available floor area. It rises up from the 1st floor to make the best use of the available space. Innovative storage solutions were developed to make use of all available space. Original touches, such as blinds, lighting, complement vaulted ceilings, create a modern and natural living environment in the new loft conversion.
FAQs
Do loft conversions need roof vents?
Ventilation is important because you are changing the loft from a cold roof to a warm roof. What this means is that the loft was once used to expel any damp, however, once you change it, it then becomes a completely different environment. Therefore, a ventilation path is required to encourage the movement of air.
How invasive is a loft conversion?
A loft conversion is one of the least intrusive and cost effective ways of extending your living space. Before you go ahead and start planning, check how easy it will be to extend into your loft space
Does a loft conversion add value to your property?
As a guide a well built and perfectly appointed loft conversion can add between 10–20% to the value of your home, according to Ideal Home. But where do you start? It can be an overwhelming process, especially for those of us who've not been through major building works previously.
Do you need architect drawings for a loft conversion?
In practical terms, you will need someone to provide architectural drawings for your loft conversion. You will need drawings for building regulations approval, and construction drawings for your builders to work from. But a good architect will do so much more than that.
How much does a loft conversion cost 2022 UK?
On average, a loft conversion will cost between £55,000 - £80,000. However, it's worth noting there are a lot of different factors which will push up or reduce those numbers. Location, type of the loft conversion, size of the loft conversion, quality of the build and materials are main factors affecting loft conversion costs.
What makes a loft conversion habitable?
Headspace and usable floor space: loft bedrooms must have enough room for movement. Insulation: conversions must be thermally efficient, including the walls, floors and roof. Fire safety: a bedroom in the loft needs to comply with rules about fire escapes, with a route accessible from the attic to the front door
1 Bedroom loft conversion with ensuite.
Tour of our HIP TO GABLE loft conversion on YouTube.
Onsite
Loft conversion pictrues, Islington London N5.






Our projects
Dormer Loft Conversion
New dormer loft conversion, bespoke timber windows and roof lights were added to this top floor master bedroom conversion to add more natural light and liven up the living space. A new staircase was created to maximise the available floor area….
L Shaped Loft Conversion
Set in the southern part of Islington this beautiful, grand terraced house was calling out for something special. Having been the family home for more than 10 years. The time had come for a major re-think and re-arrangement, to suit the changing needs of the family. The primary ambition was to increase living space adding 2 loft bedrooms and loft bathroom. The owners wanted to open up the interior space, to create a bright, spacious, modern, family-orientated terraced house.
Finchley Central, London N3
Hip to gable loft conversion
Woodlands Avenue is our loft extension of a Victorian house in Finchley, North London. It was driven by the will and enthusiasm of the owner, Mick, who's desire for a stylish and contemporary family home kept the project focused on achieving his goals. Our design contrasts restored Victorian interiors with a strikingly simple, modern and stylish loft extension. Dormer is clad with slates, Bespoke made timber loft door and sash window accomplish this stunning loft conversion.
Get in touch.
We would love to hear about your plans and ideas.
















